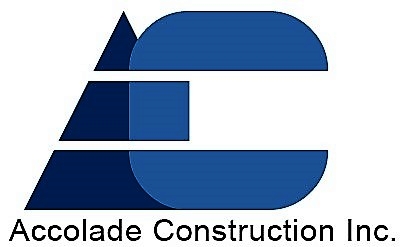
270 Carpenter dr, Suite 540
Atlanta, GA 30328
404-886-6047
ACCOLADE CONSTRUCTION, INC.
Your Custom Text Here

Cumming City Arena
City Arena- Cumming, GA
Architect: Martin, Riley Associates Architects
Project Description:
This project consists of a 46,000 square foot open air multi-purpose pre-engineered metal building arena. It is ADA accessible with fixed bleachers and permanent seating for for 3,282 people. A grand stand viewing platform, sound cluster speakers and state of the art stage lighting system allow ample space, acoustic and lighting for special functions, musicals and evening events.Parking and support structures are shared with the neighboring Cumming Fair Ground.

