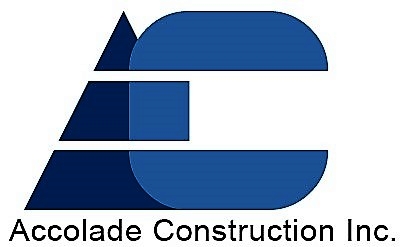
270 Carpenter dr, Suite 540
Atlanta, GA 30328
404-886-6047
ACCOLADE CONSTRUCTION, INC.
Your Custom Text Here

1113 Mantissa Avenue
Private Residence - Atlanta GA
Architect: Accolade Construction, Inc.
Project Description:
Located at Midtown Atlanta, this 2, 900 square foot single family home accommodates a large social area, 3 bedrooms and 2 full and 1 half bathrooms, as well as a 572 square foot bonus room with an unfinished bathroom on top of the two car garage. The highlights of the design include the combination of finish materials and a great social area that opens to a back screened porch and deck with a beautiful view of the city.

